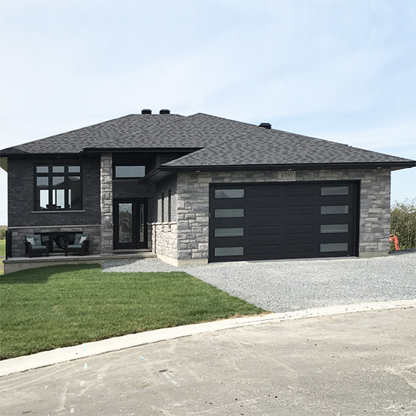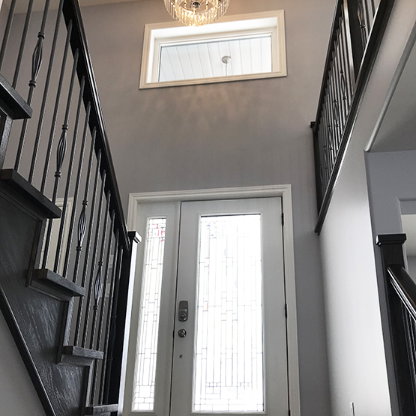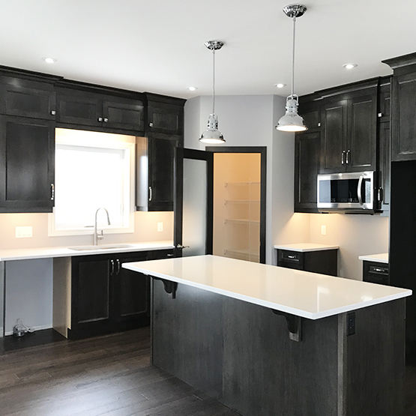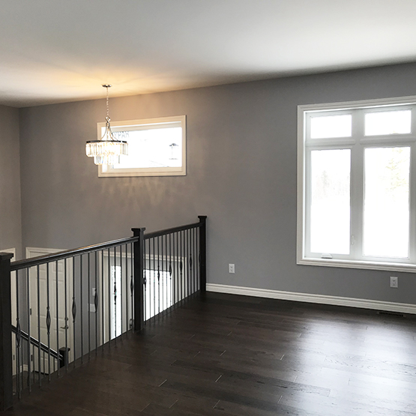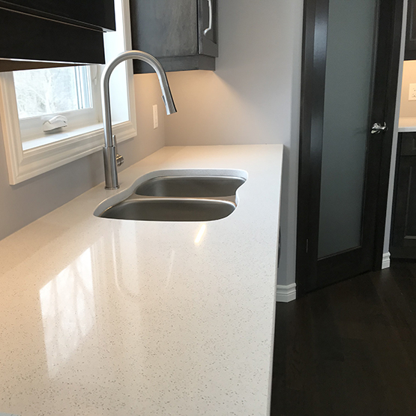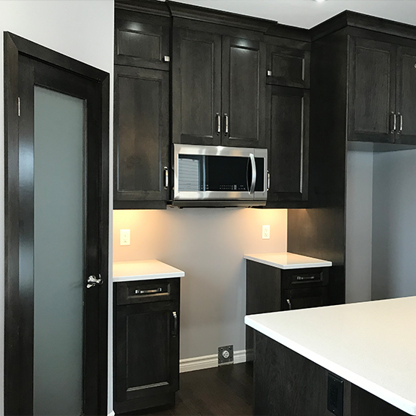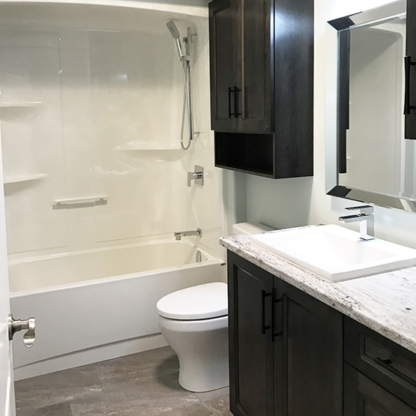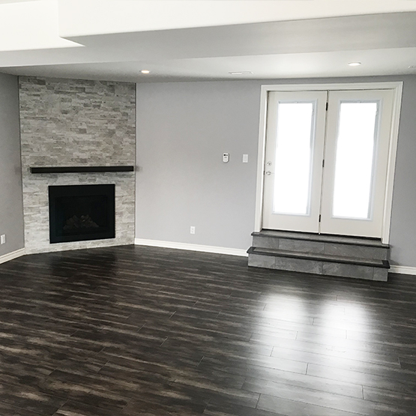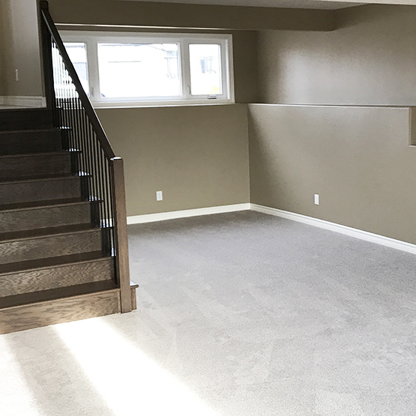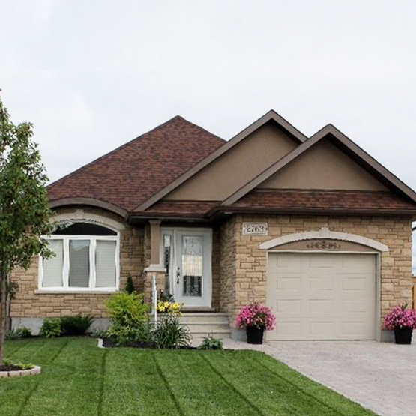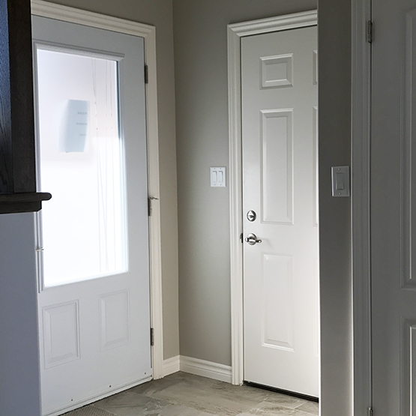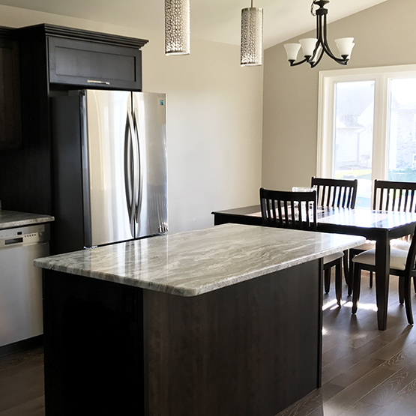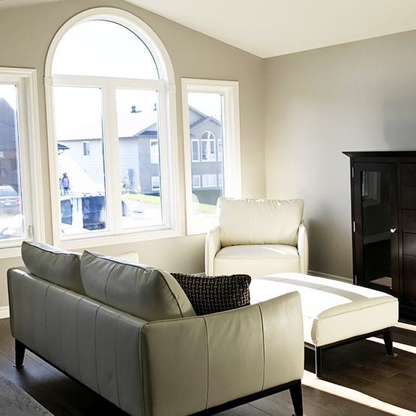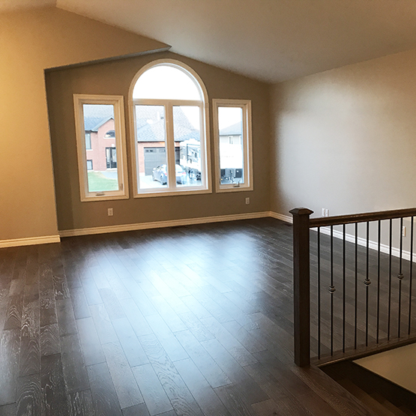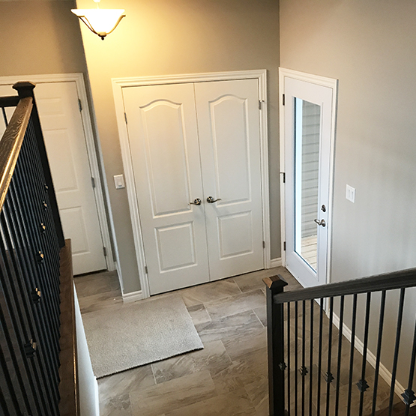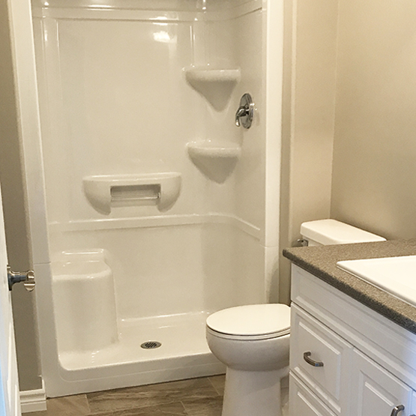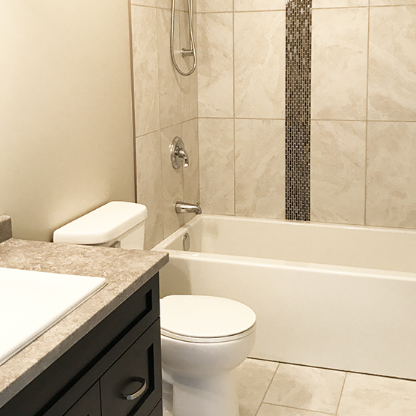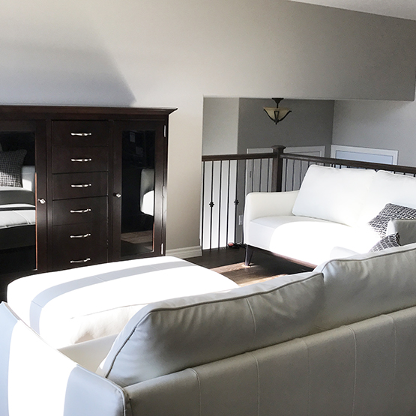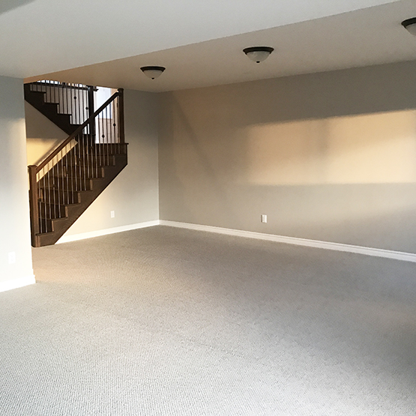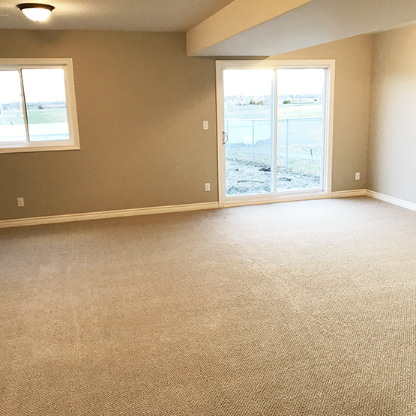VERONA
- beds: 3+1
- baths: 2.5
- Sq. ft.: 2,600
Description
Some lots up to 1/3 of an acre and walkouts available on some lots. Approximately 2600 SQ FT of living area in Bayside, a new community, steps from the water and a quick 12 minute drive to downtown.
Live in close proximity to fishing, snowmobile and walking trails, and total serenity. Home features 3 plus 1 bedrooms, walk-out basement, finished top to bottom, poured concrete foundation, fully landscaped, upgraded shingles and heating system, granite gourmet kitchen, 9 foot ceilings, tarion, rear yard access, and so much more!

